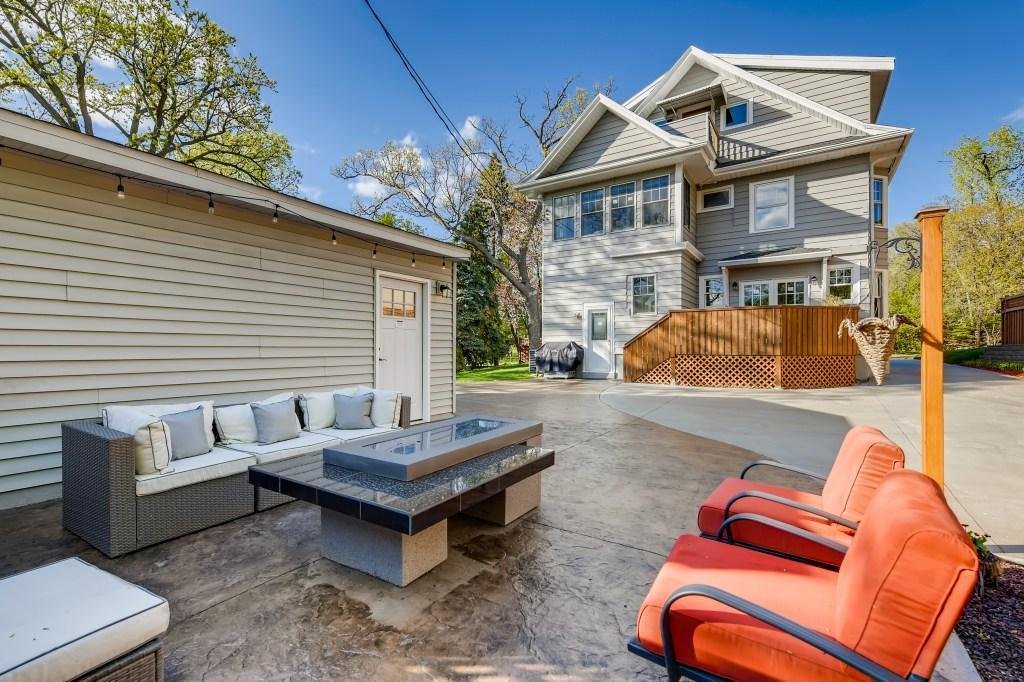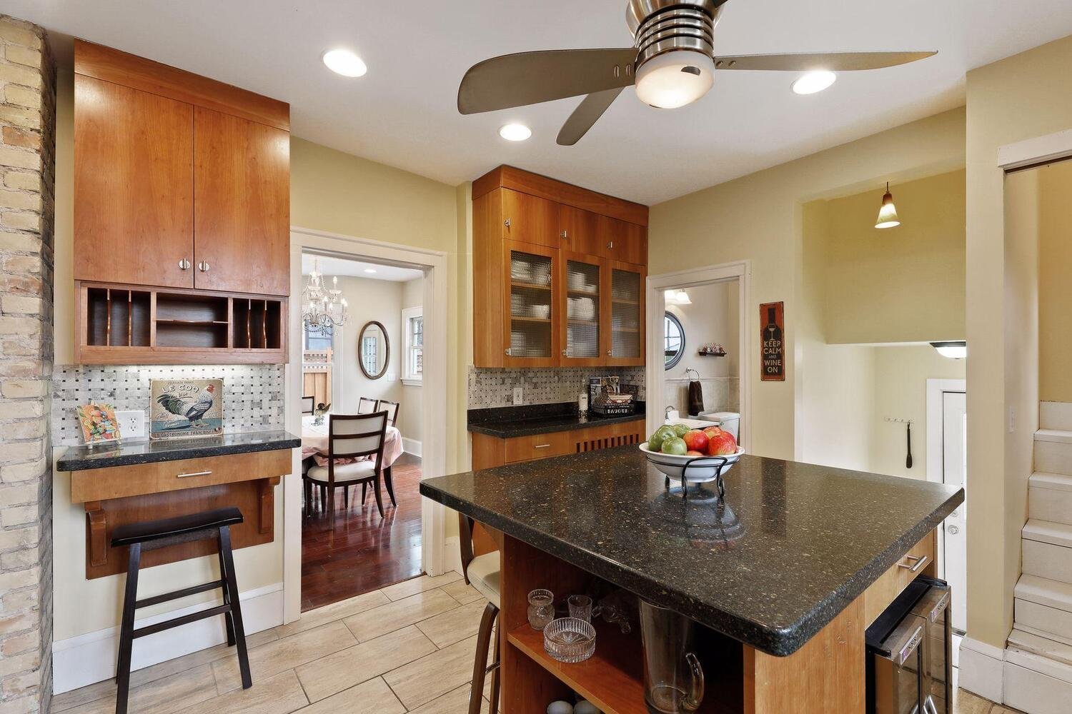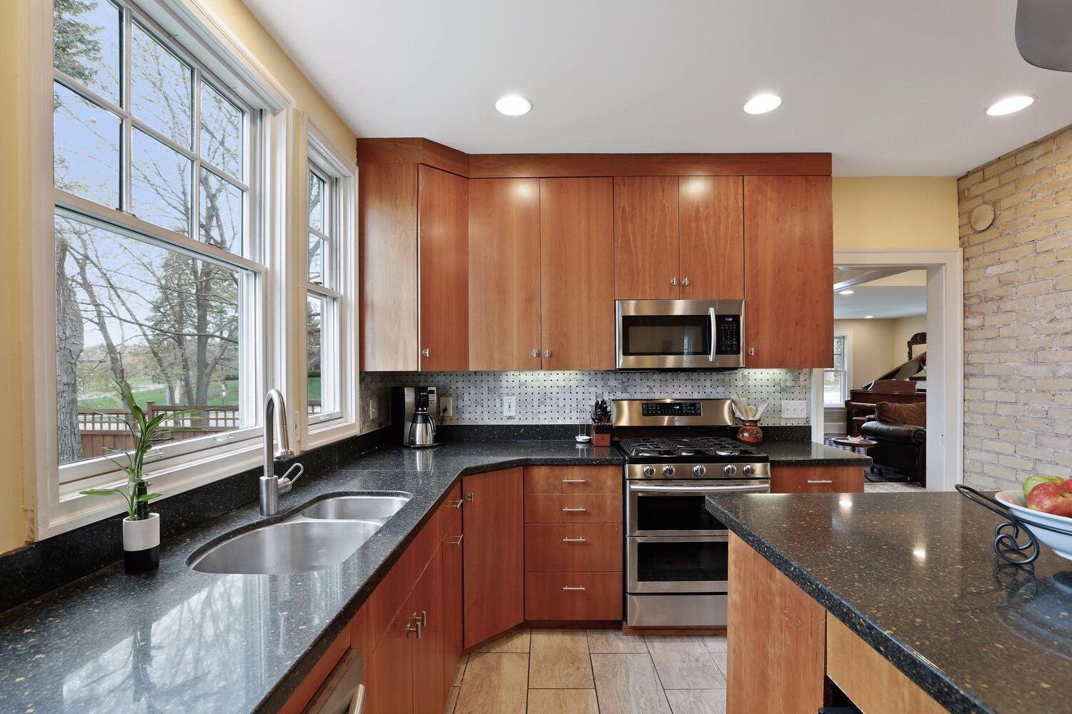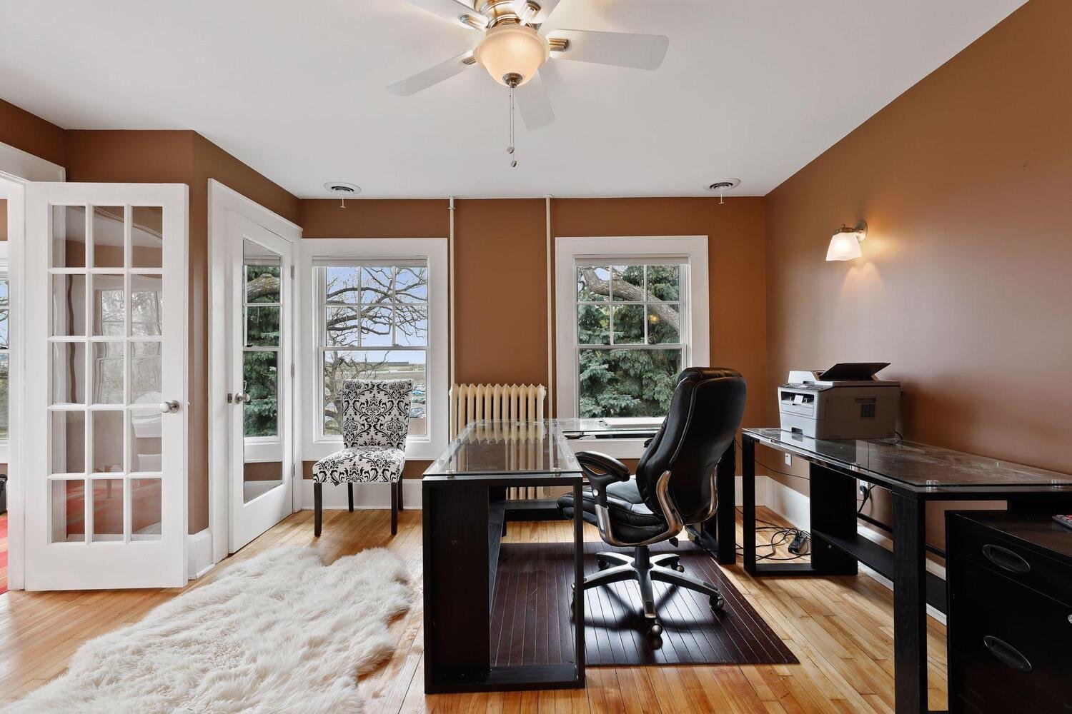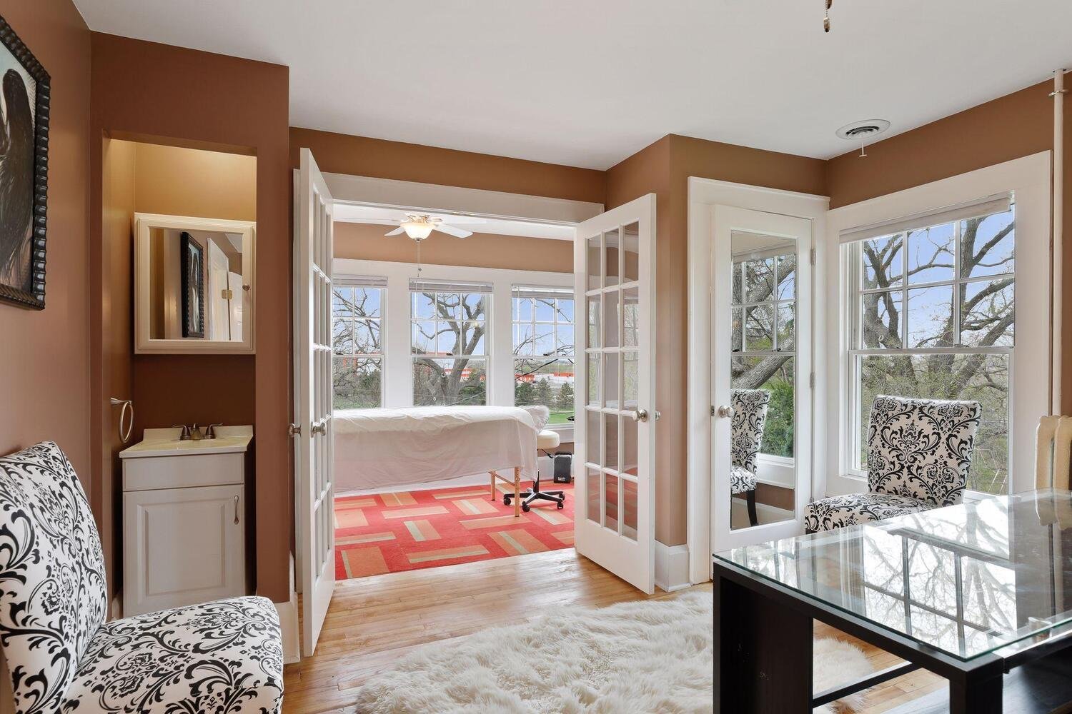whole house renovation
saint paul, mn
This large 2-1/2 story 5+ bedroom house was renovated through out, including a new owner’s suite + nursery on the third floor. The client’s tendencies toward clean modern lines informed the direction of the design with the final result a blend of old and new. Improvements include: full kitchen remodel, bathroom renovations, second floor office with a new sunroom created by vacating an existing service stair, full third floor renovation to create the owner’s suite.
Builder: Riverbirch Restoration

