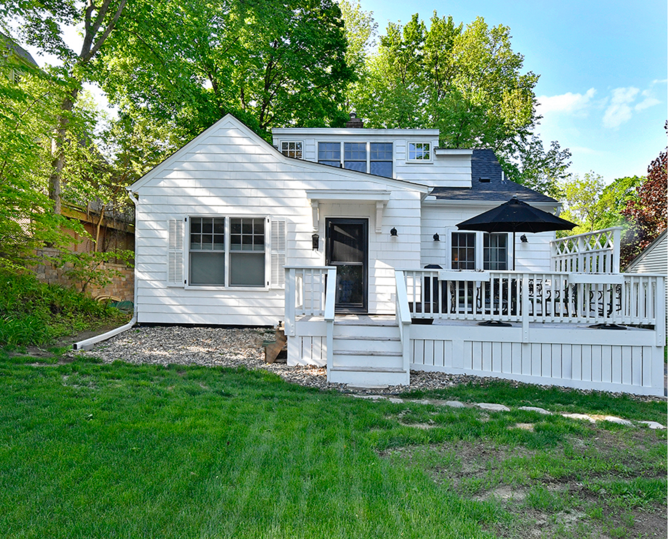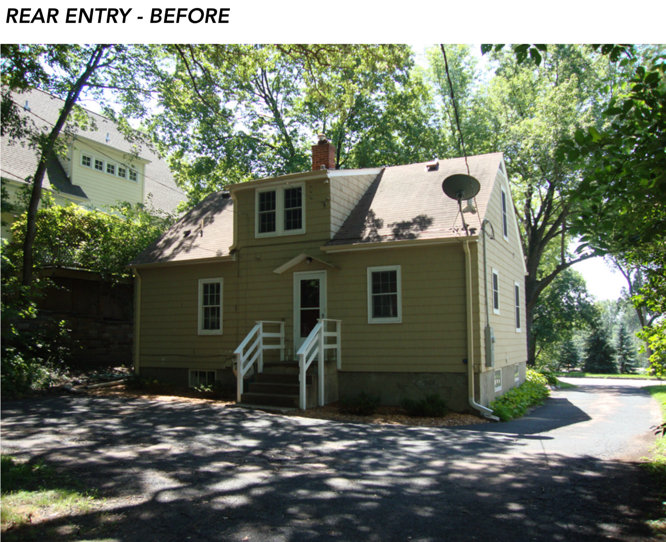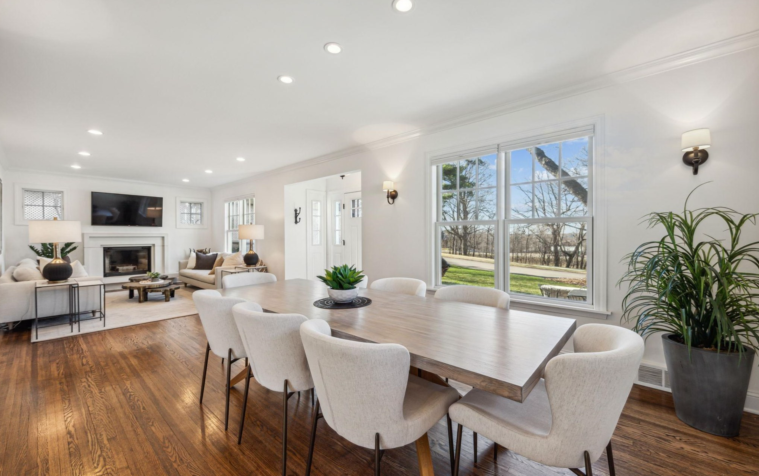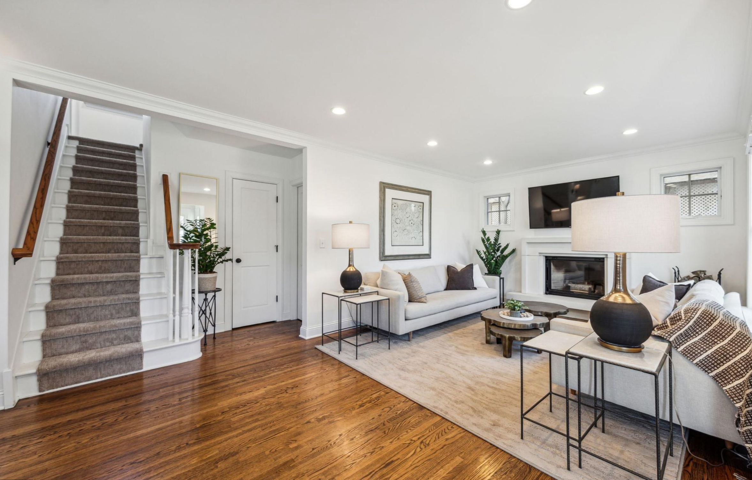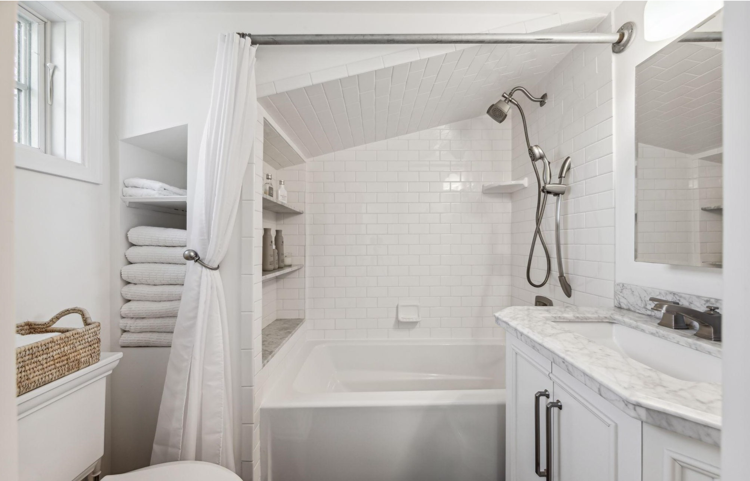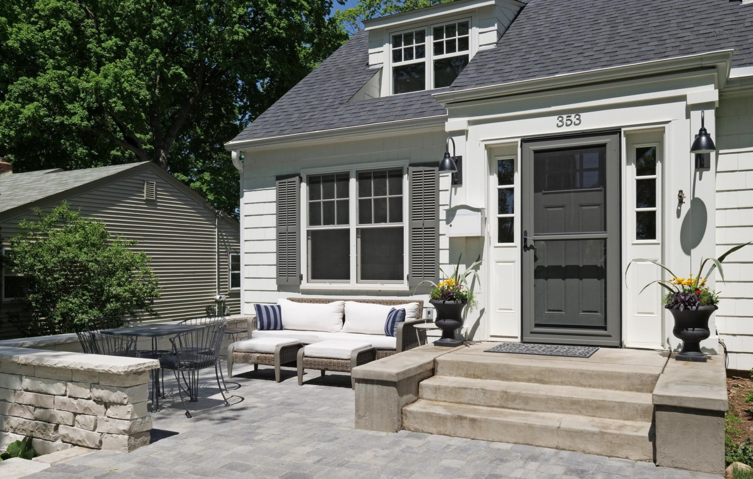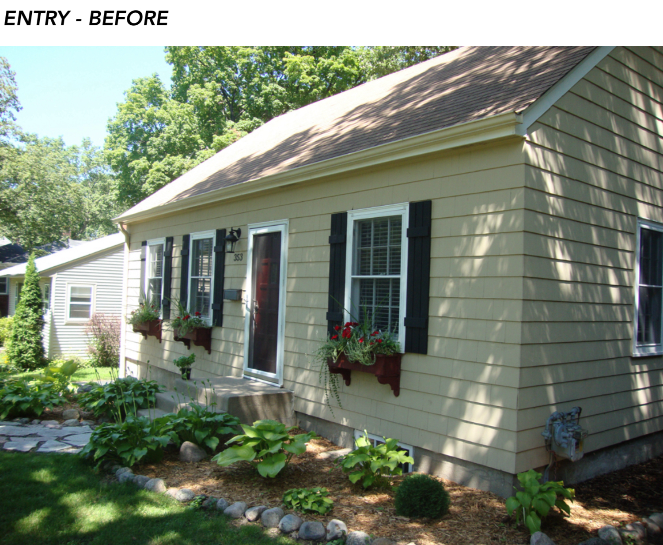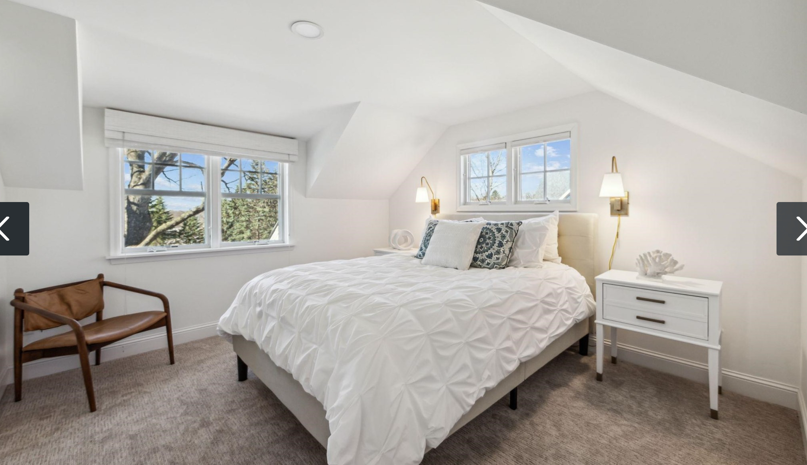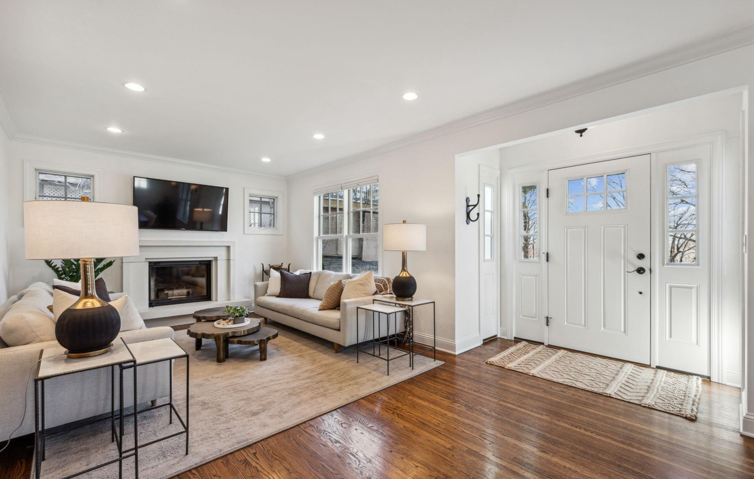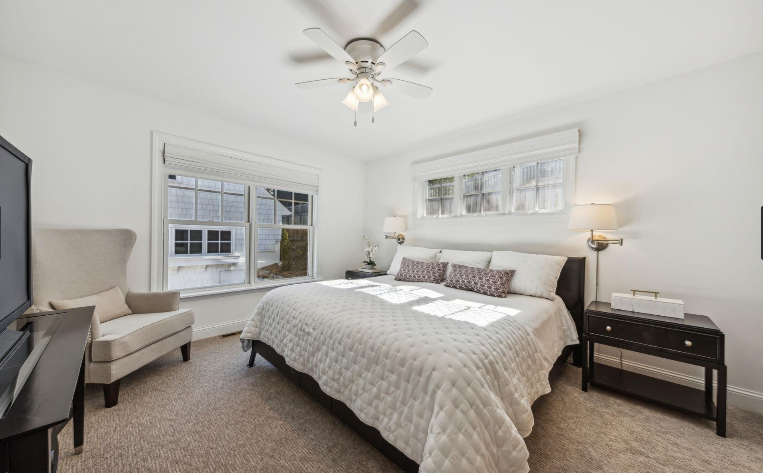Cape Cod Revival
Wayzata, MN
project design lead/manager @ RLA architects
This small 1950s cape cod was updated with a full house renovation and addition to the back of the house to accommodate a a primary bedroom suite, mudroom and enlarged kitchen. A bathroom and dormers were added to the second floor to maximize the use of the existing space. In addition, to the exterior, a new front terrace, rear deck and new detached three car garage add to the function of this home. The detailing through out elevates the charm of this traditional cottage.
