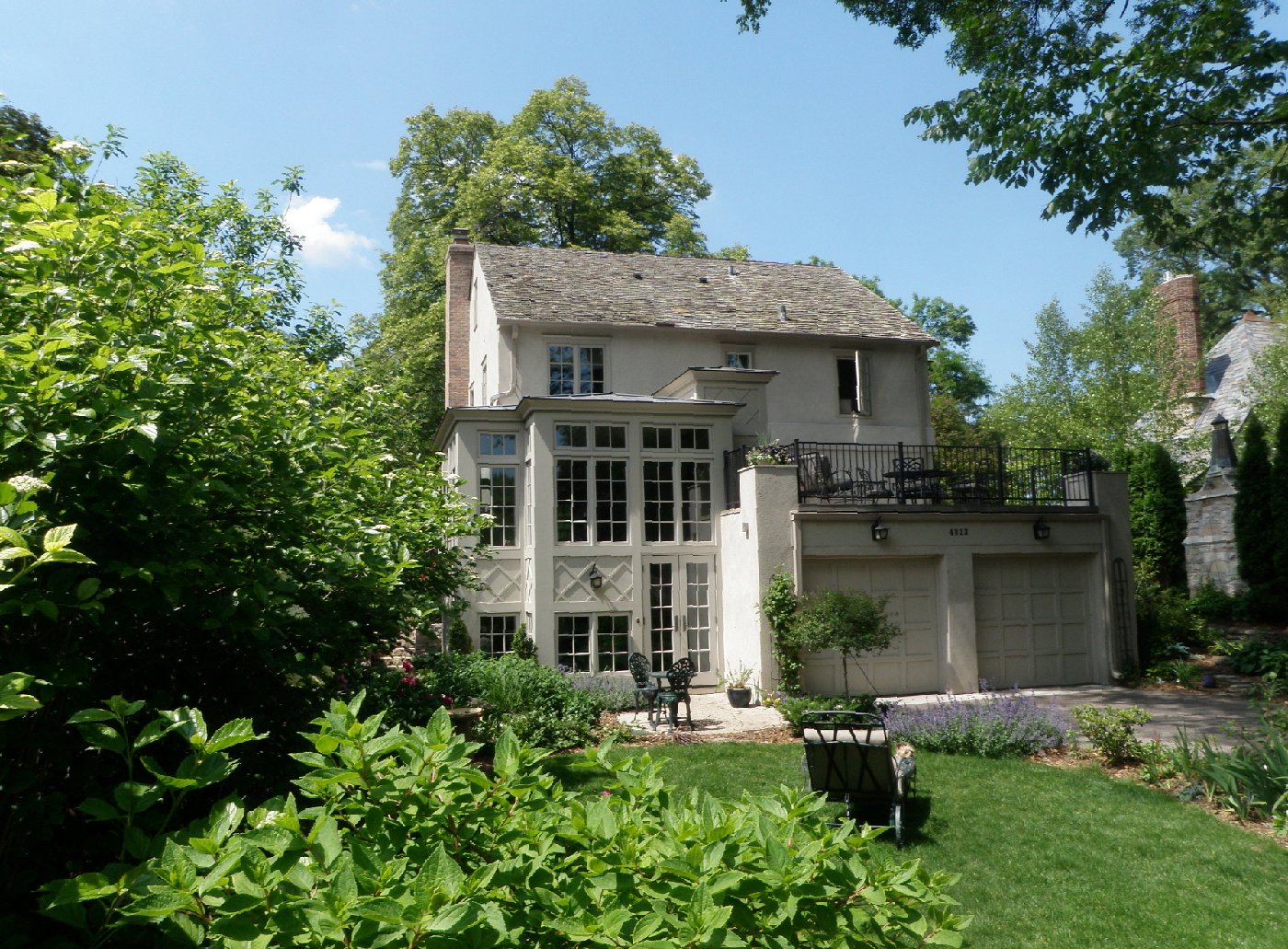Lakeside Cottage - renovation + addition
Minneapolis, MN
project design lead/manager @ RLA architects
The Client, a passionate gardener lured by a large south-facing yard, acquired a small Elizabethan-style house with a traditionally sectioned floor plan. Gardening became the motif for transforming its somber half-timbered facade into that of a more lighthearted whimsical garden cottage. Adding large windows on all sides created an openness that reflects the owner’s welcoming and outgoing personality. Indoor rooms were opened up to combine light-filled living, dining and vaulted kitchen areas, while the new sitting room/conservatory affords views of both the garden at the south and the lake to the north. A south terrace was added overlooking the luxuriant gardens and landscaped pathways.










BEFORE


