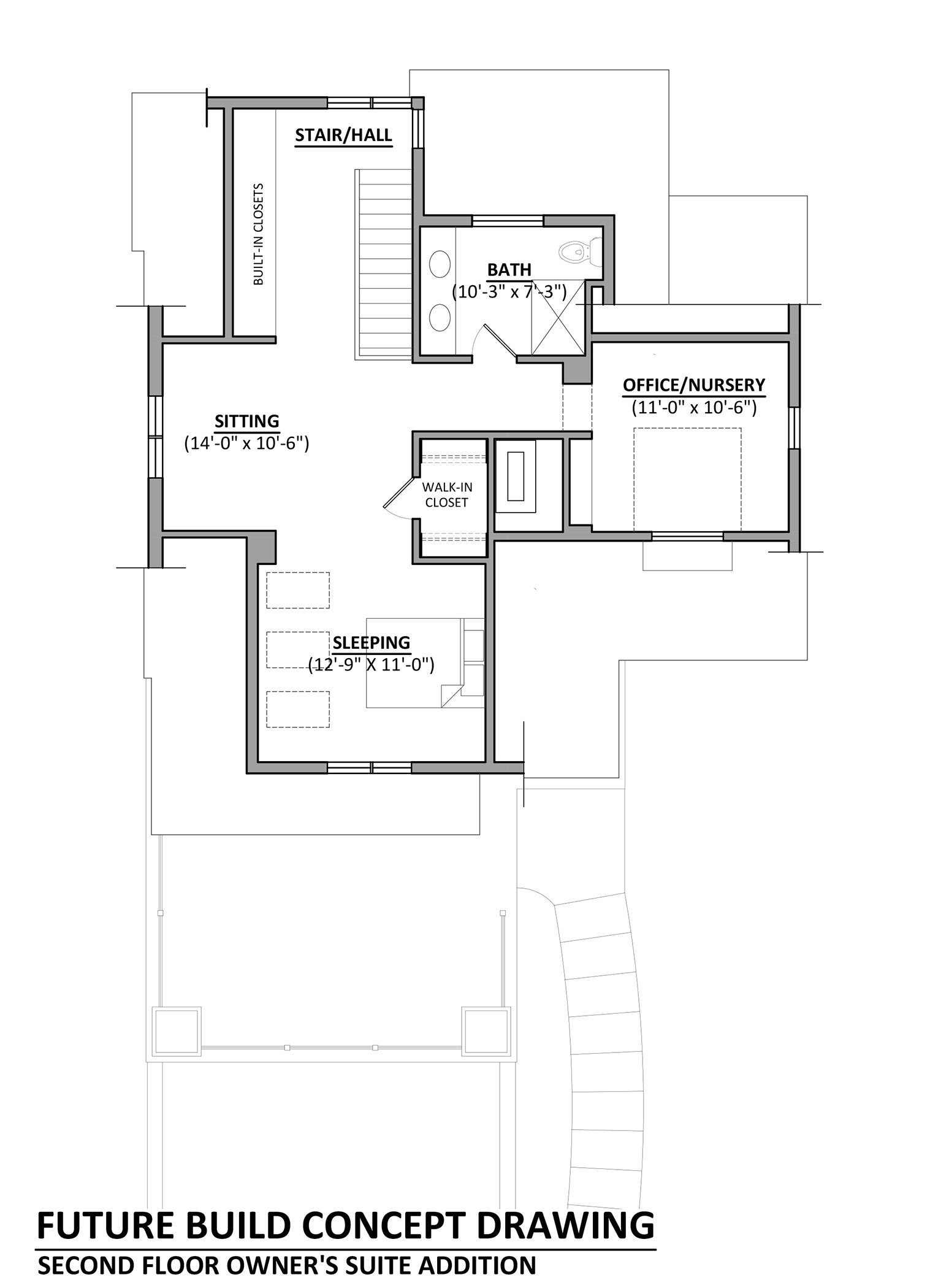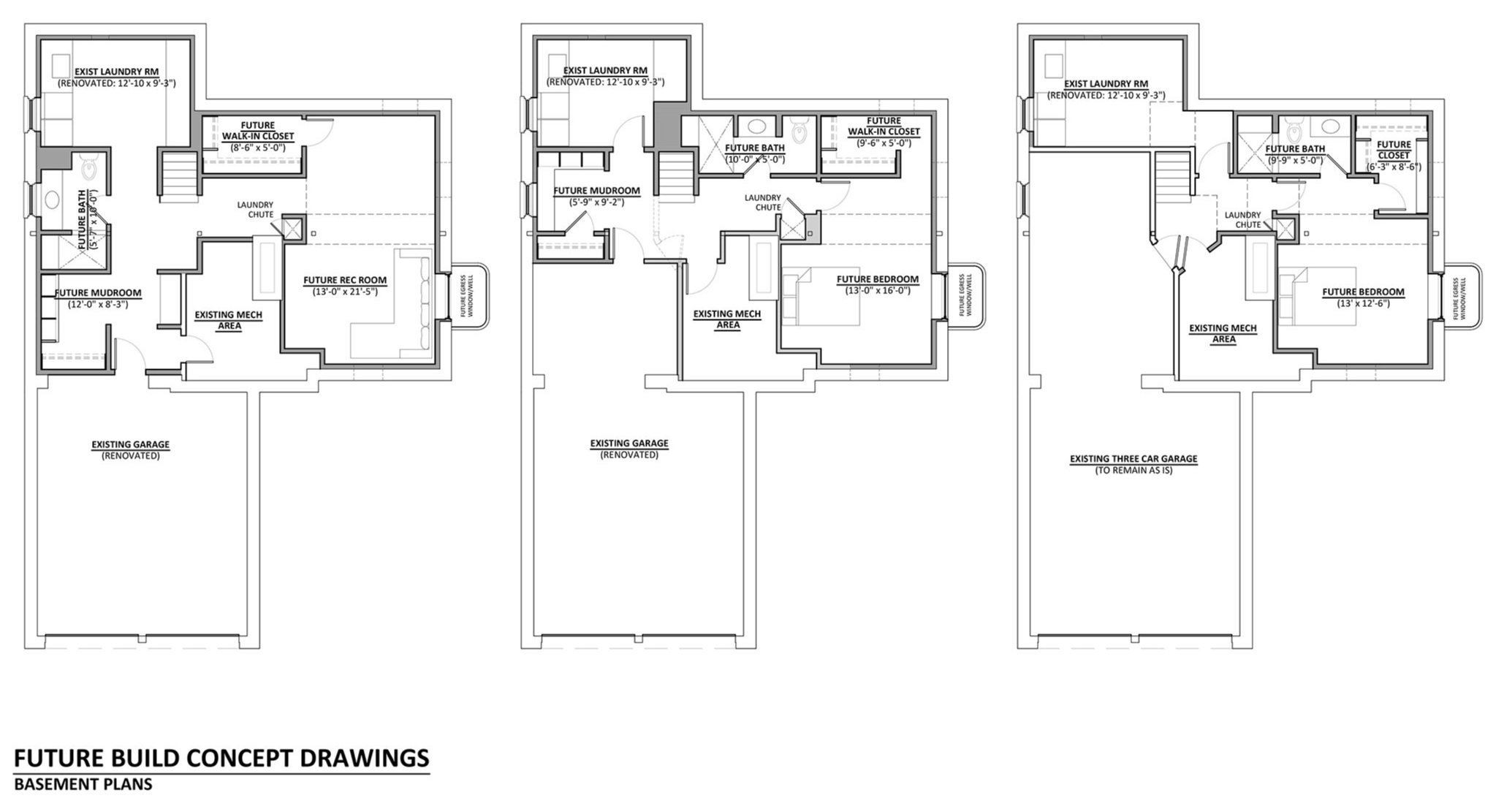phased addition
saint paul, mn
This project was designed to be built in phases. The first phase, a two-car attached garage with a sunroom and patio above, features custom wood garage doors with copper inset panels, matching the detailing elsewhere on the addition. The sunroom is clad with double hung windows, matching the existing style, taking full advantage of the southern exposure. Future phases include a second-story primary bedroom suite and a finished basement.

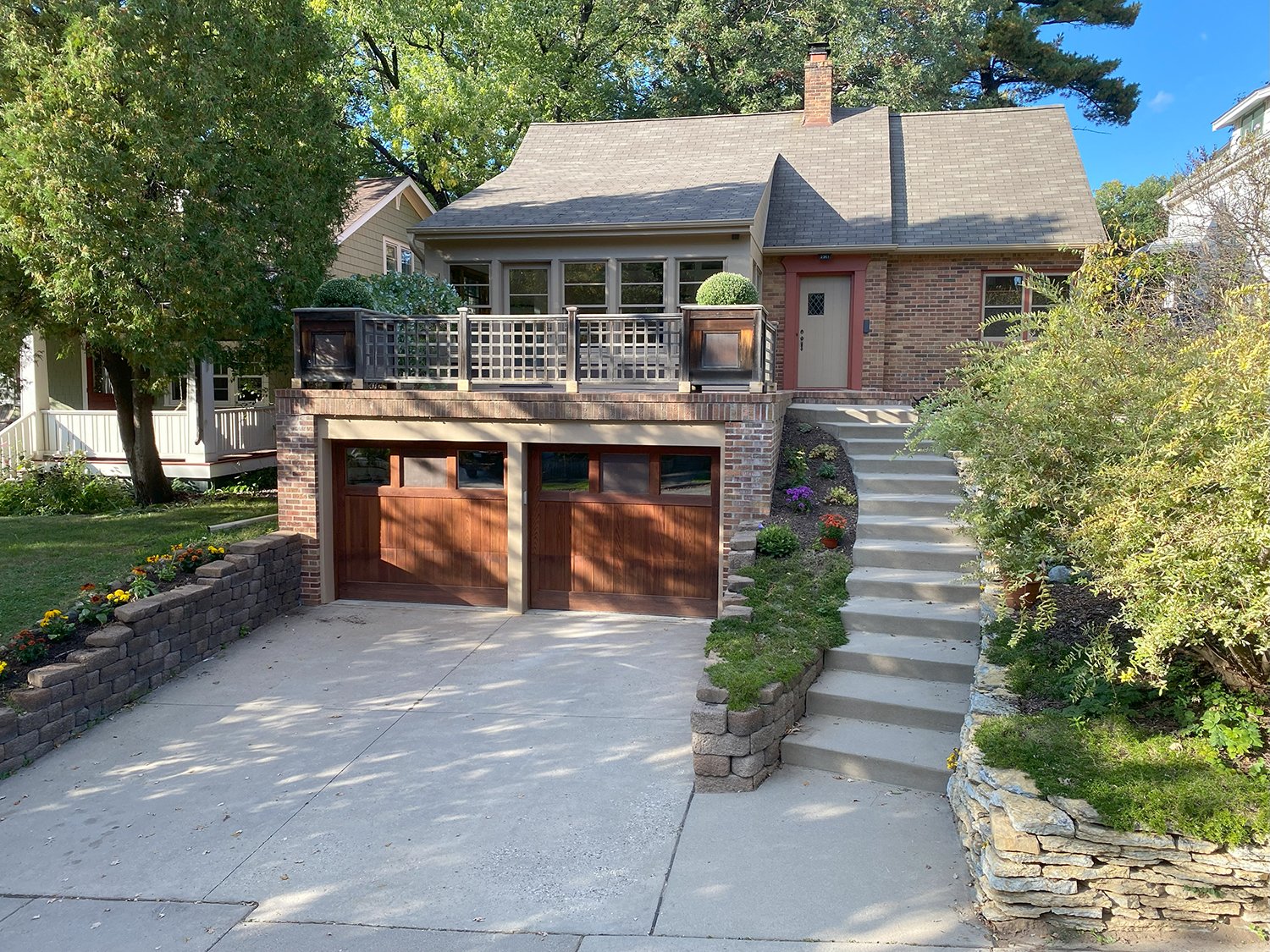
PHASE 1 - GARAGE, SUNROOM, PATIO
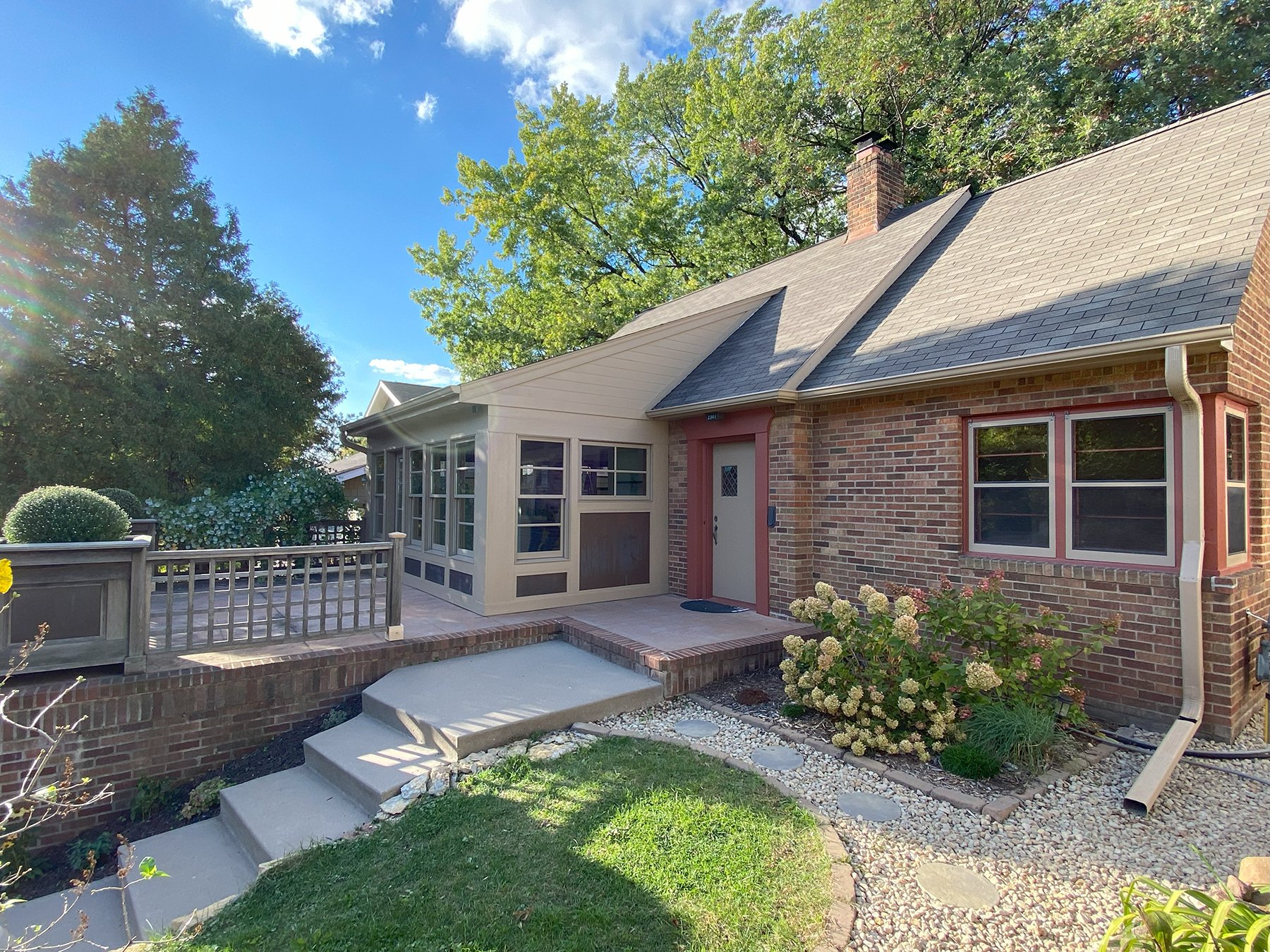
PHASE 1 - GARAGE, SUNROOM, PATIO
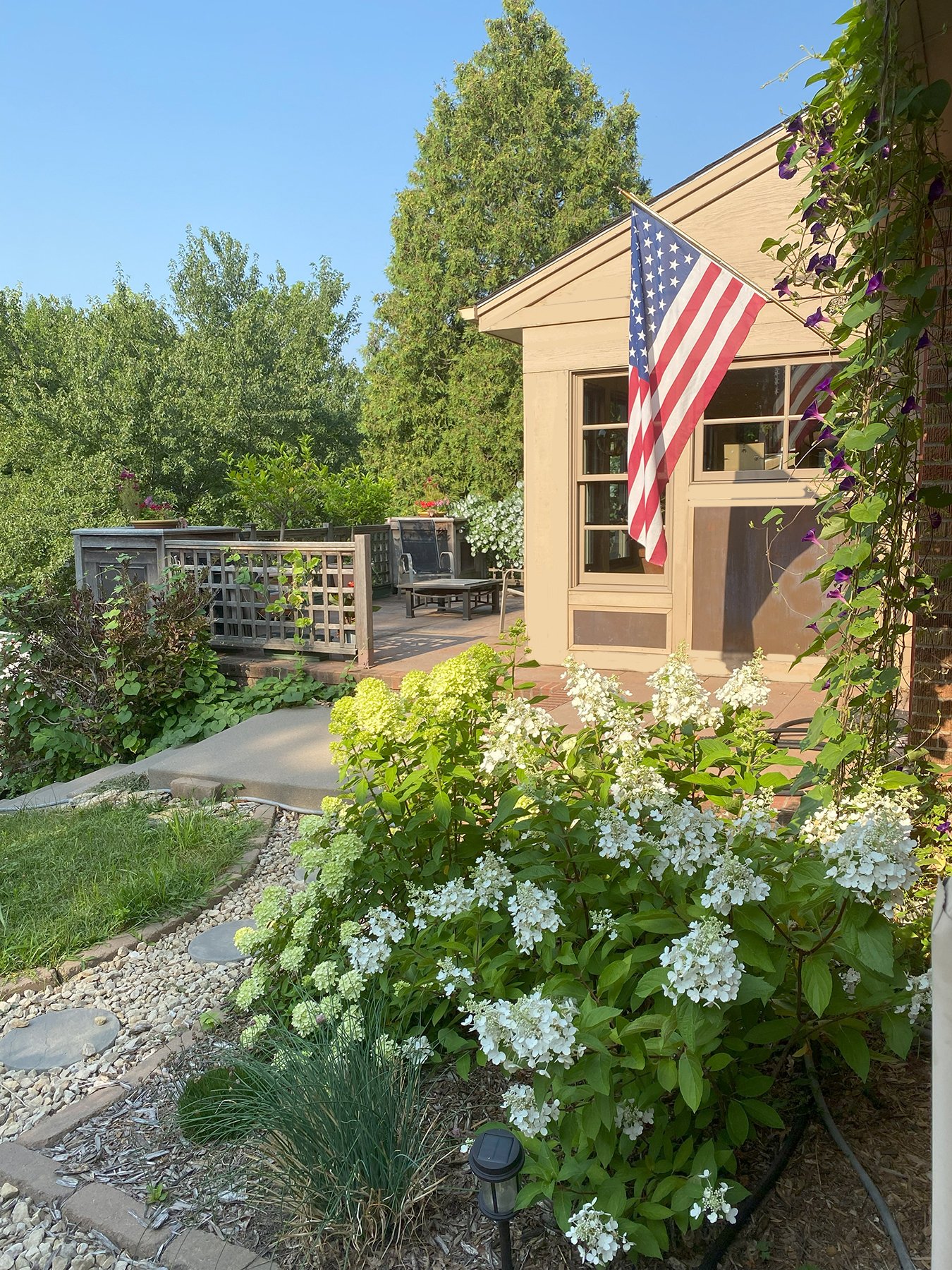
PHASE 1 - GARAGE, SUNROOM, PATIO
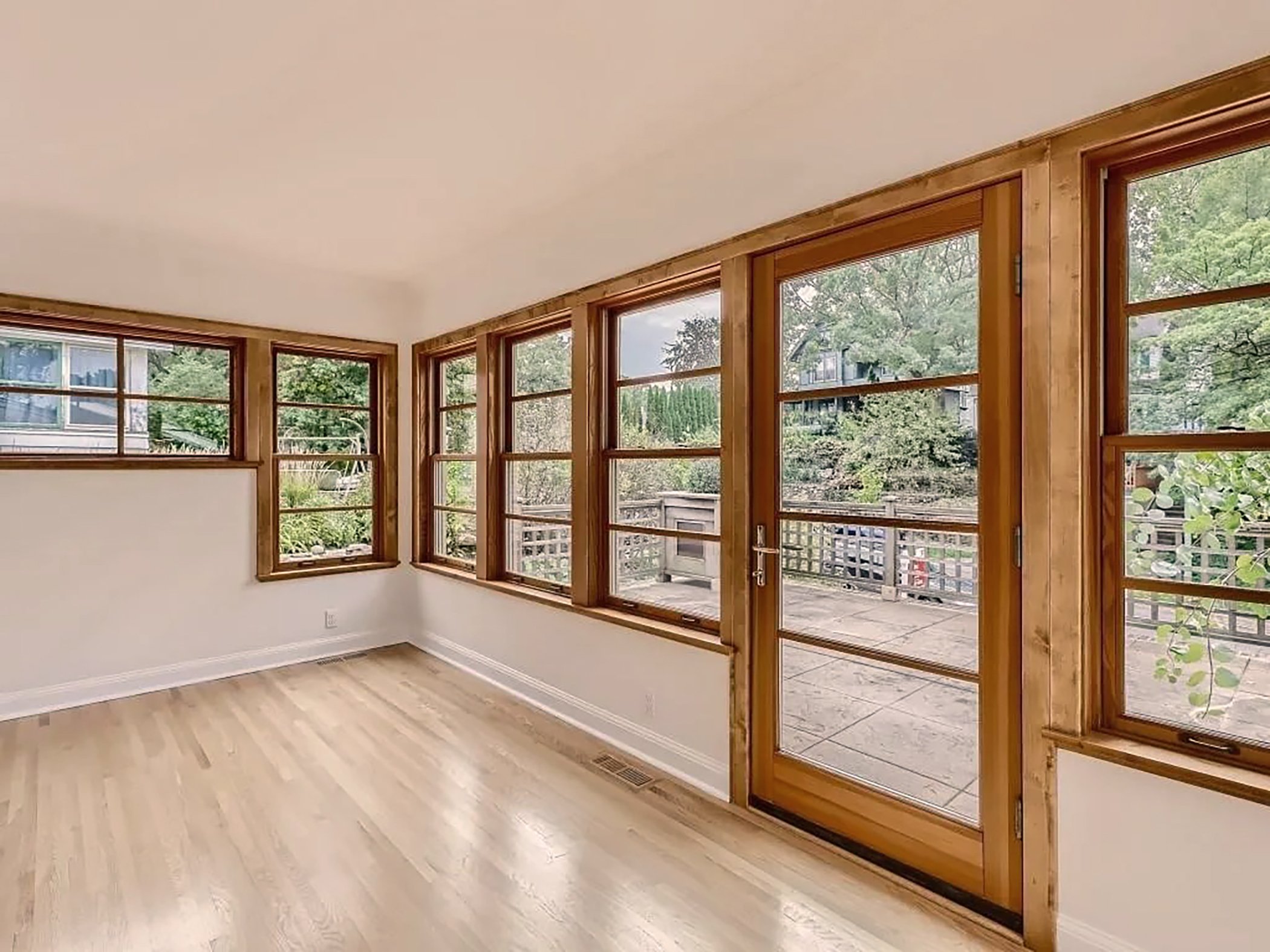
PHASE 1 - SUNROOM INTERIOR
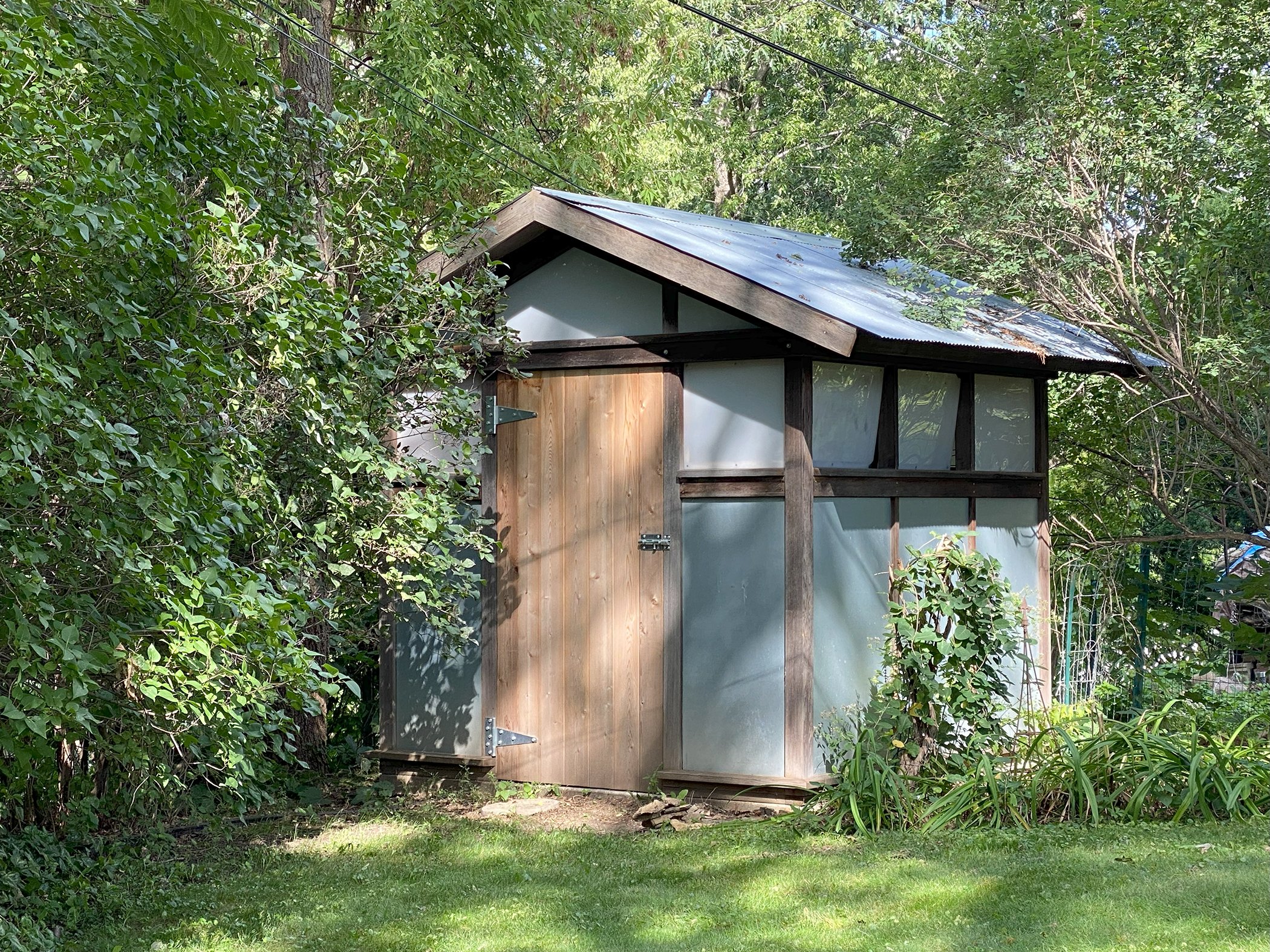
PHASE 1 - BACK YARD SHED
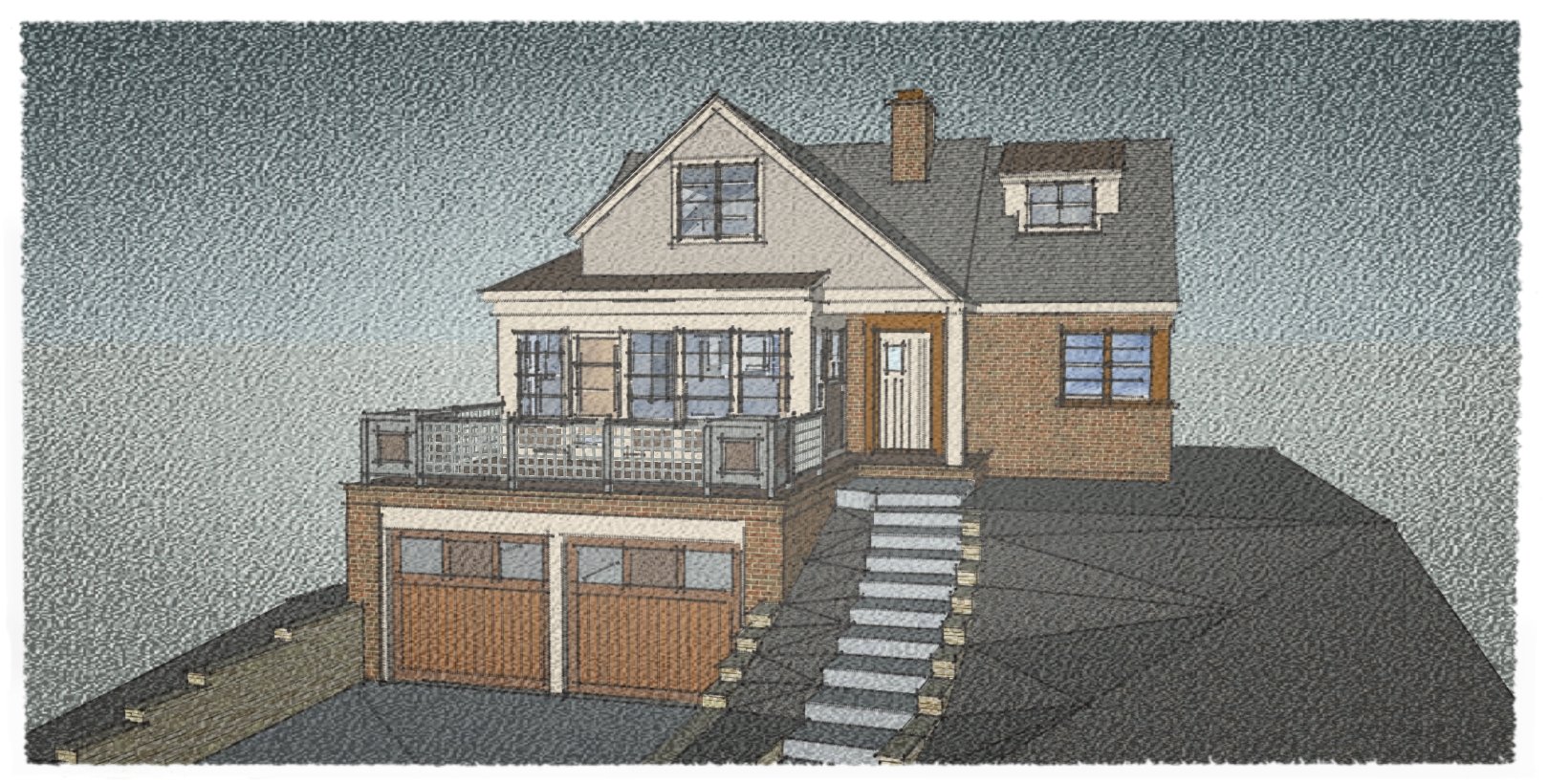
PHASE 2 - SECOND FLOOR ADDITION
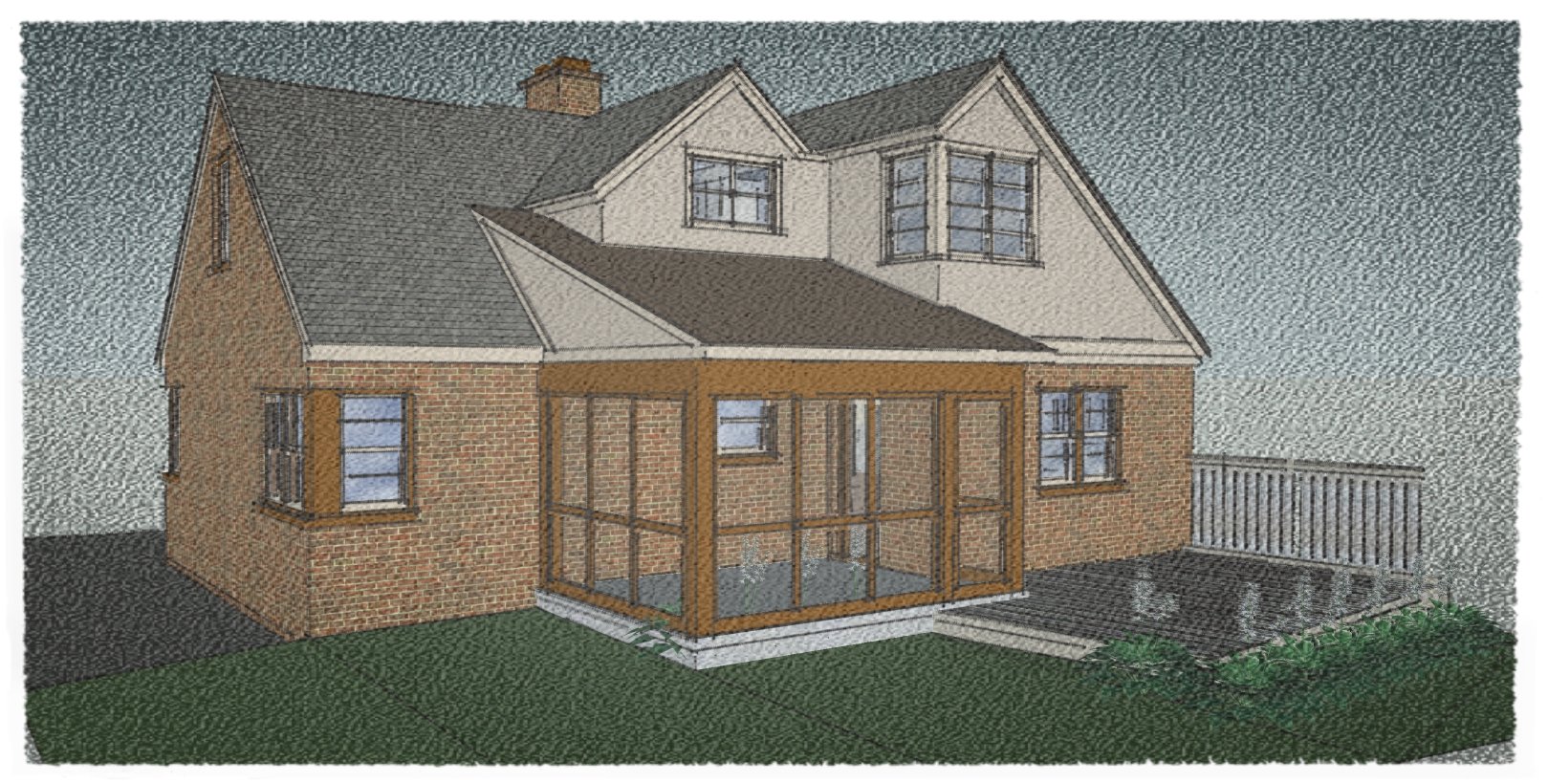
PHASE 2 - SECOND FLOOR ADDITION
