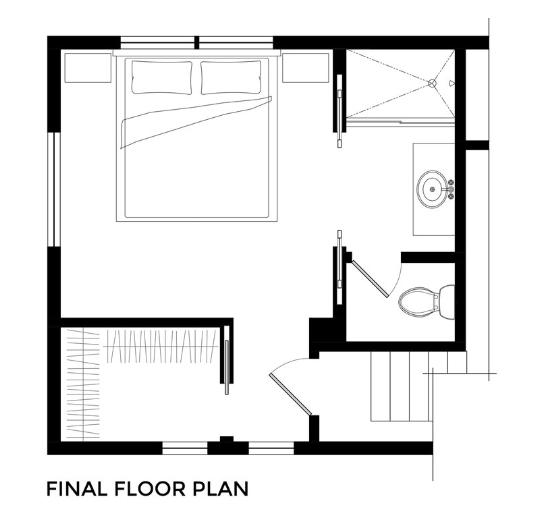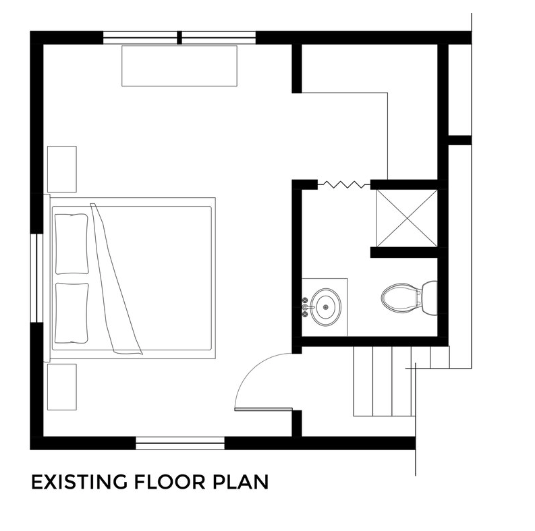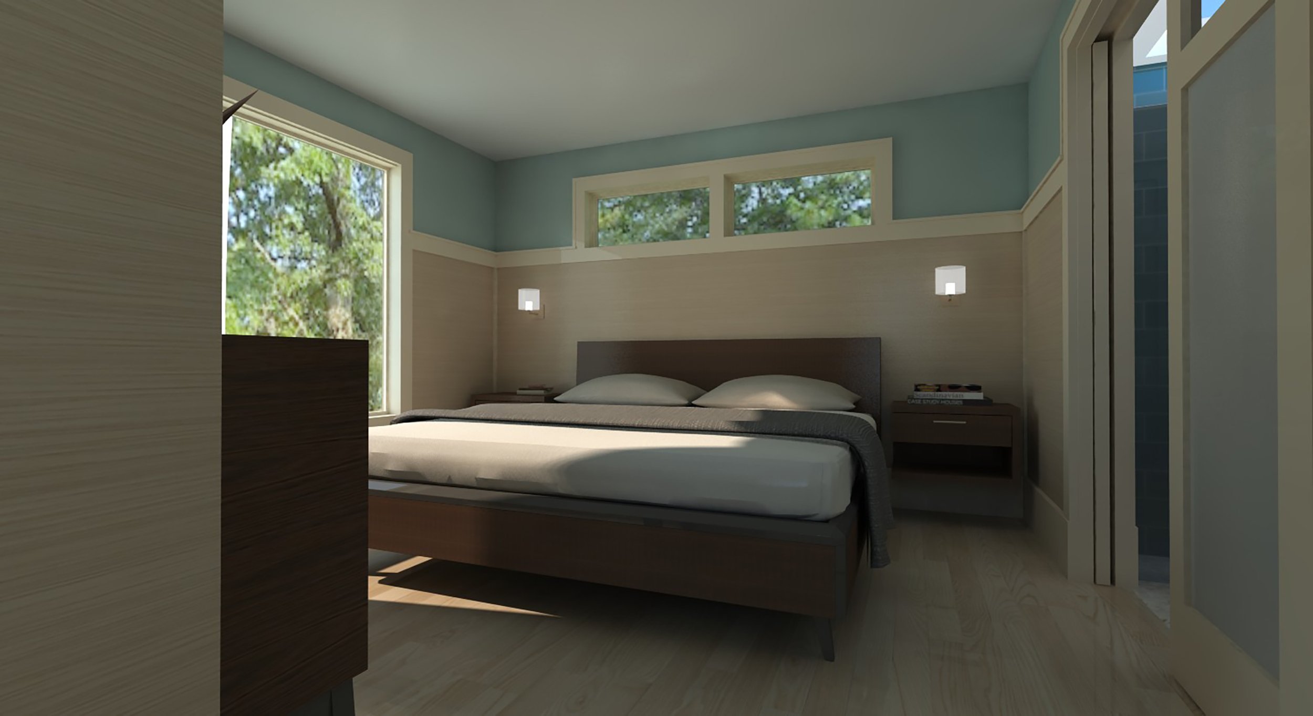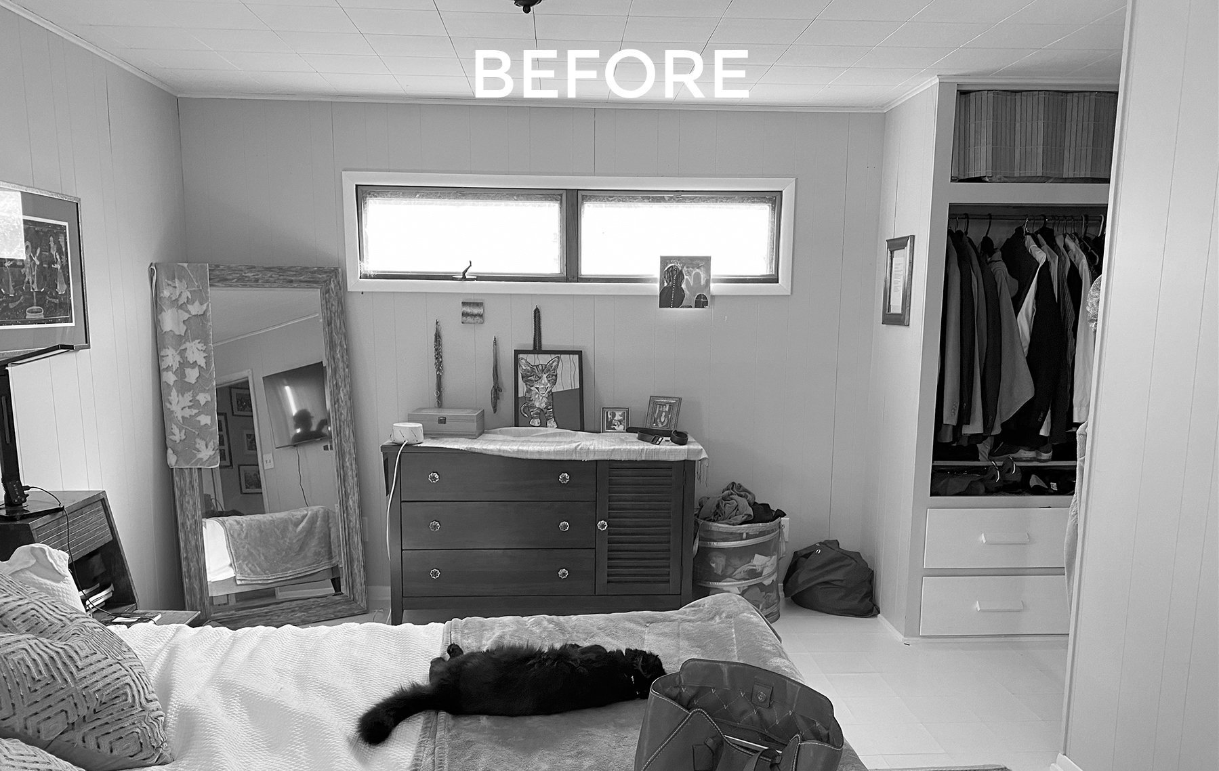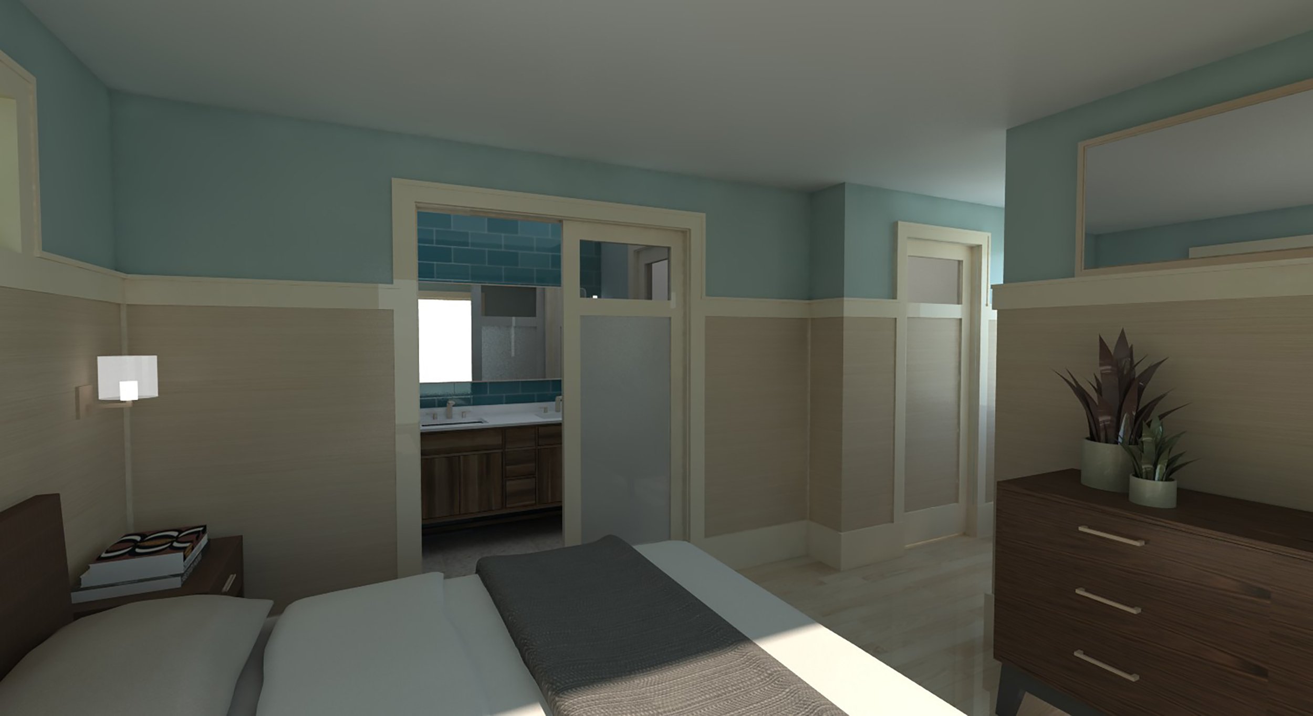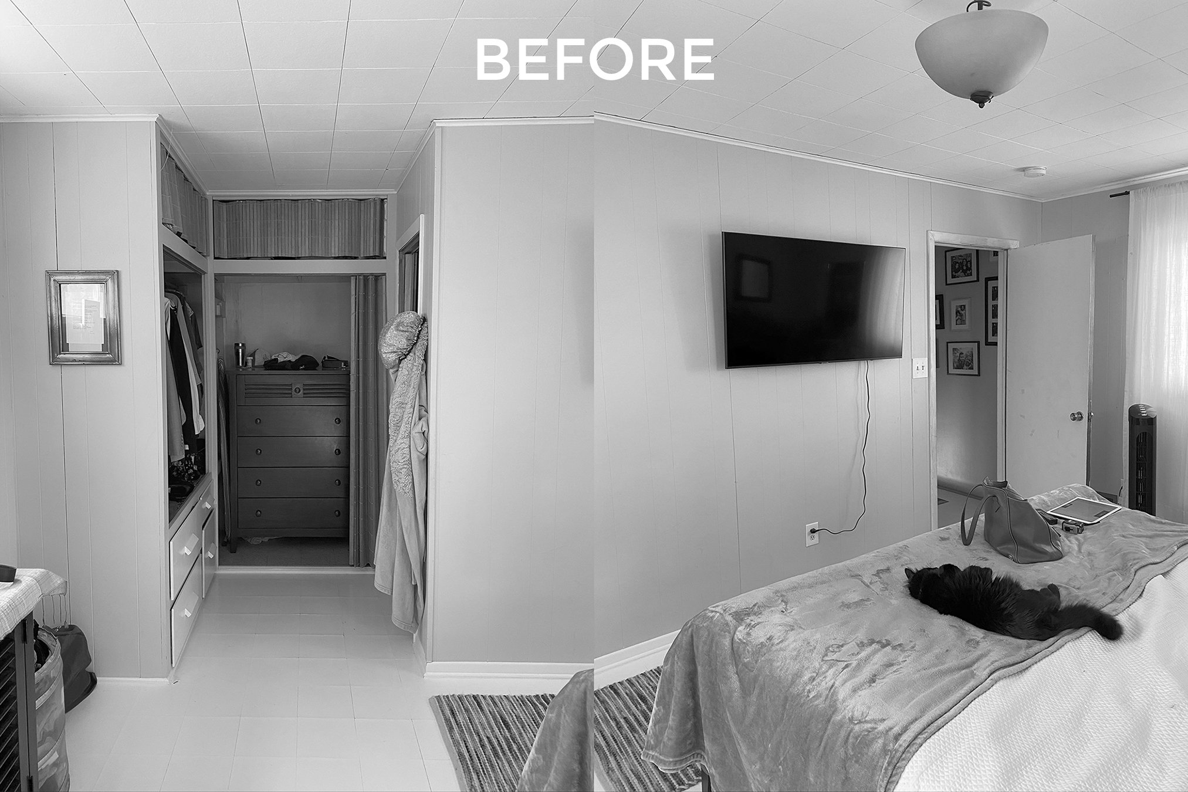interior renovation
bedroom suite - saint paul, mn
The existing primary bedroom suite of this 1920s craftsman two story house, was part of an addition done 30+ years ago. The configuration of the existing bedroom, closet and bathroom was inefficiently laid out and awkwardly proportioned.
The re-design solution efficiently manipulates the space to optimal proportion and flow. Relocating the closet close to the entry of the room, and placing the bed at the end of the space, centered under the existing high awning windows, reinforces the privacy of the sleeping area by moving the bed further away from the door.
A new large picture window was added facing north looking into the privacy of the tree canopy, making this cozy space feel bigger by connecting to the outdoors. The adjacent 3/4 bath has a separate toilet room with vanity and shower areas that can be closed off to or open to the bedroom with double pocket doors providing privacy when needed.
Builder: Homemasters, LLC
